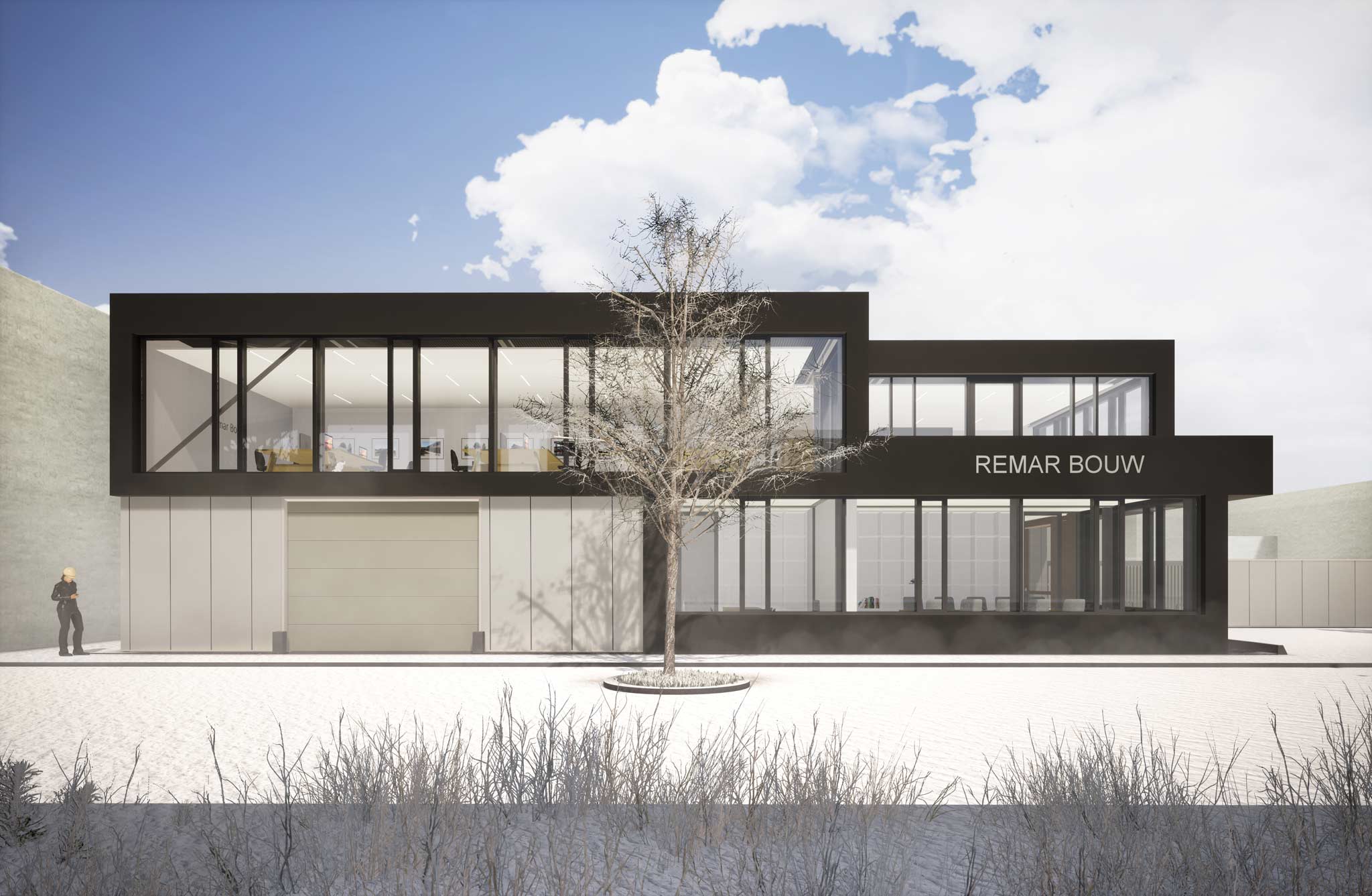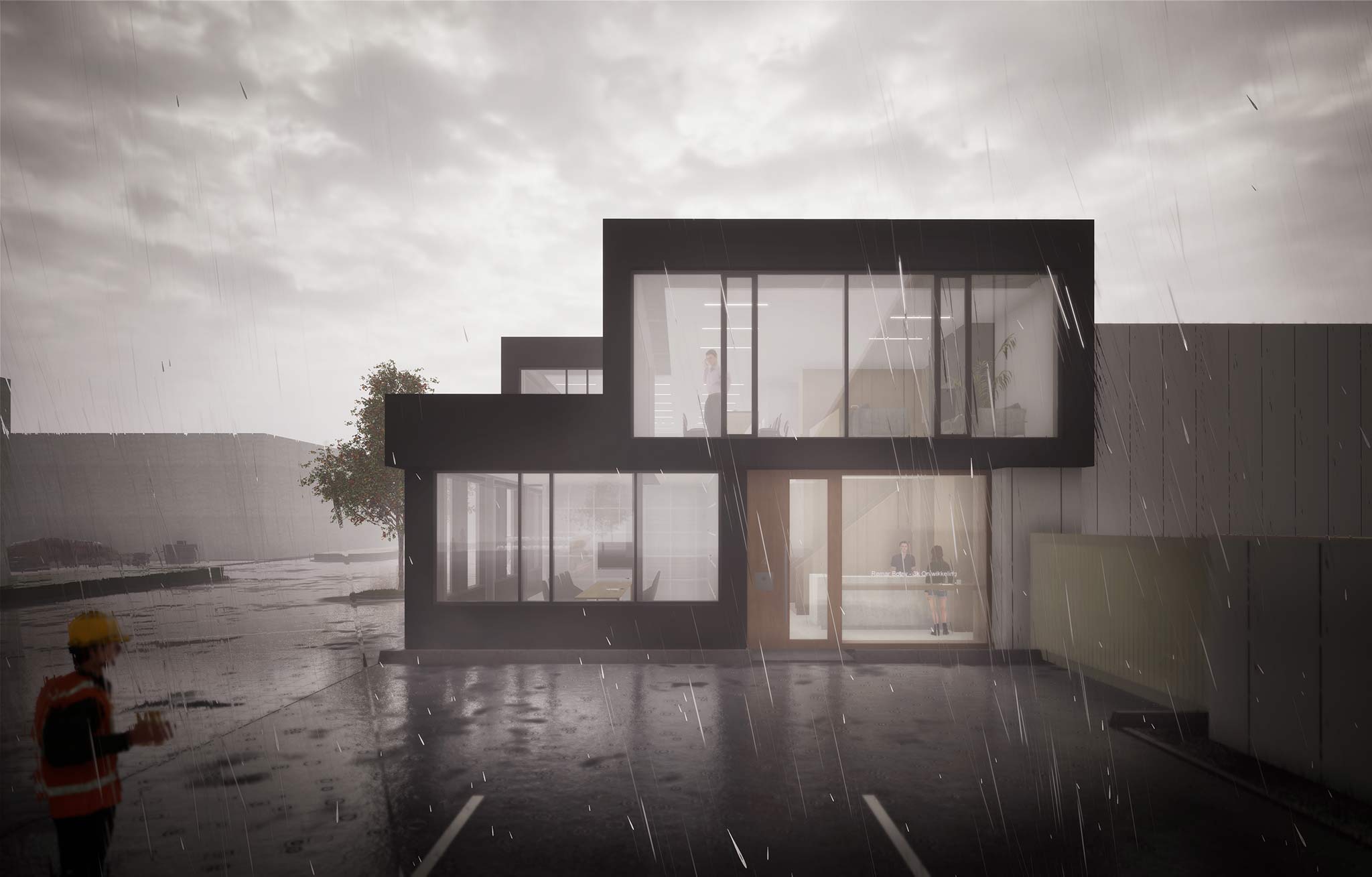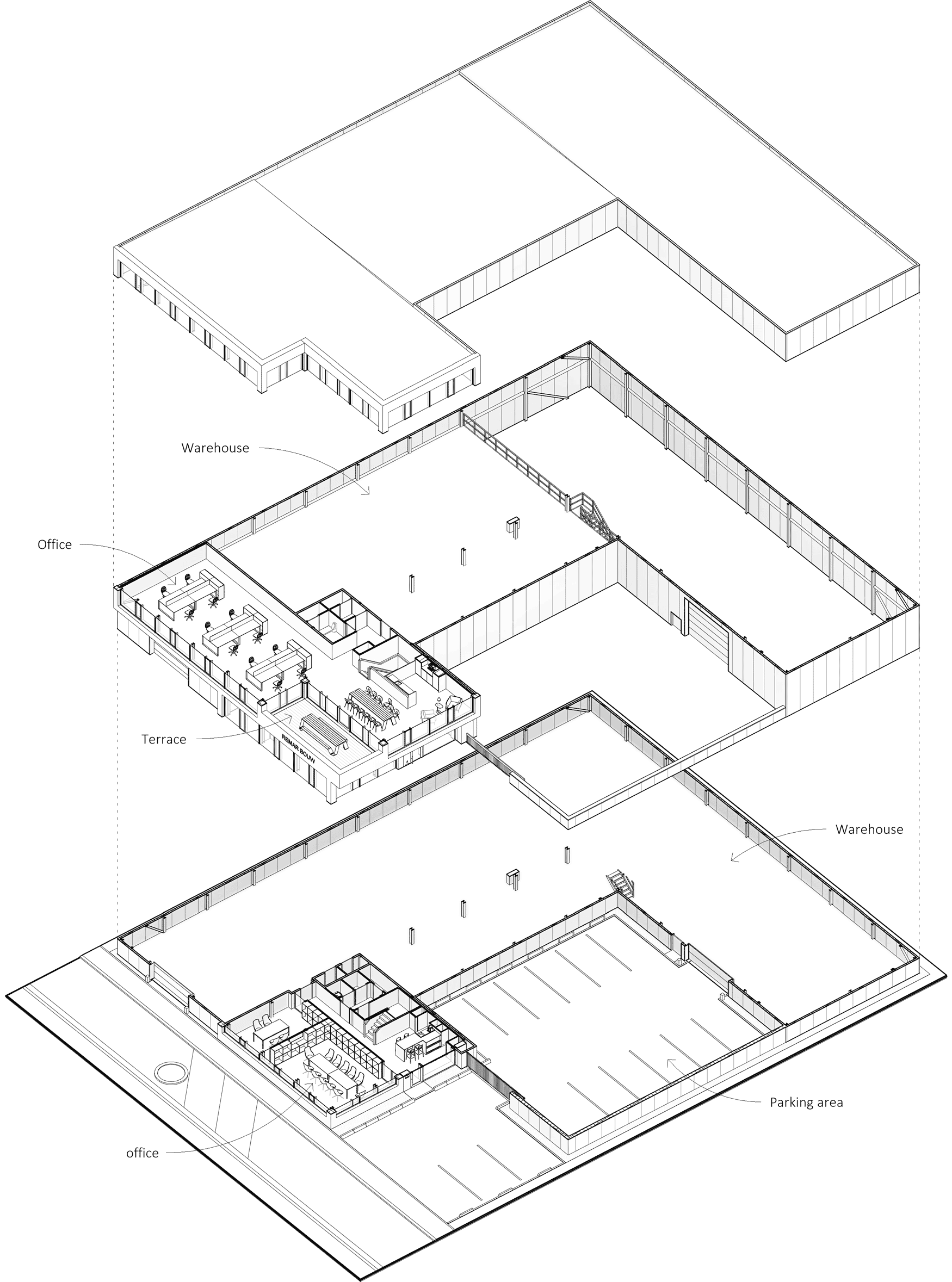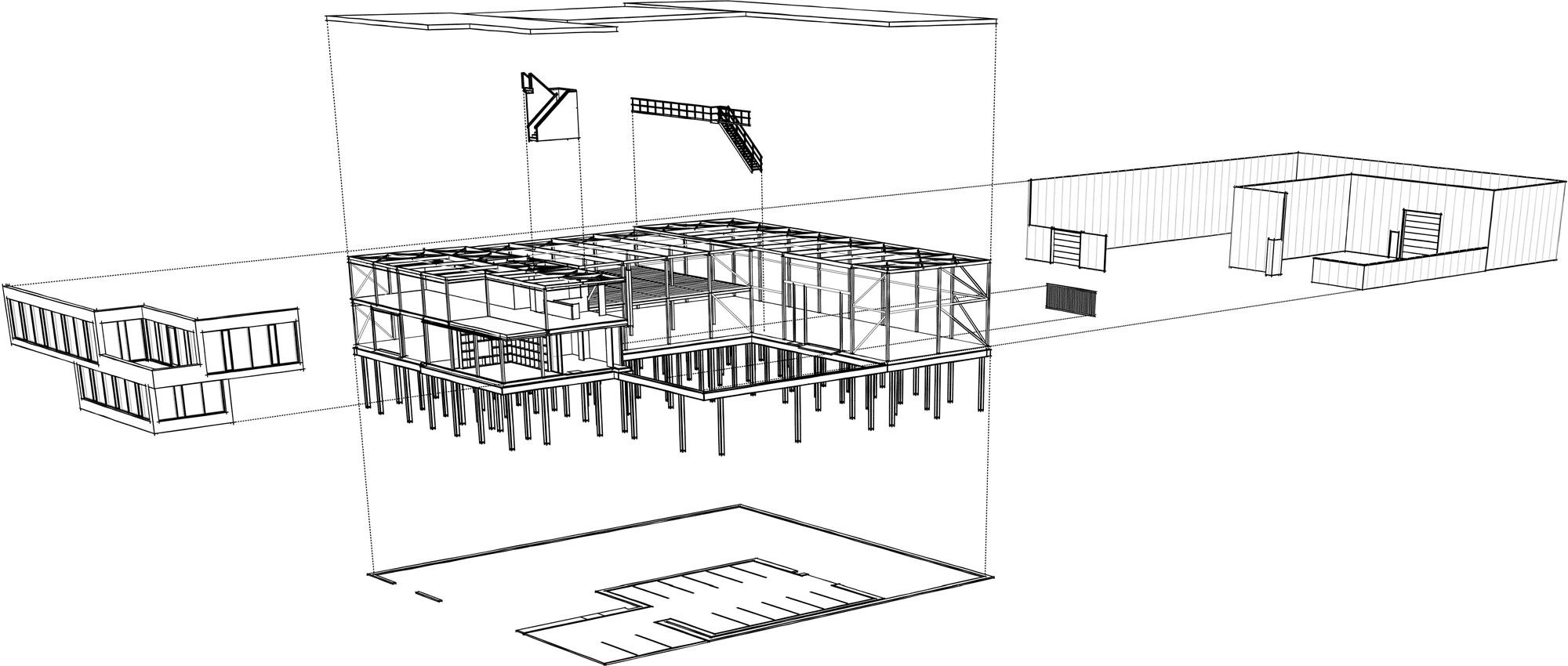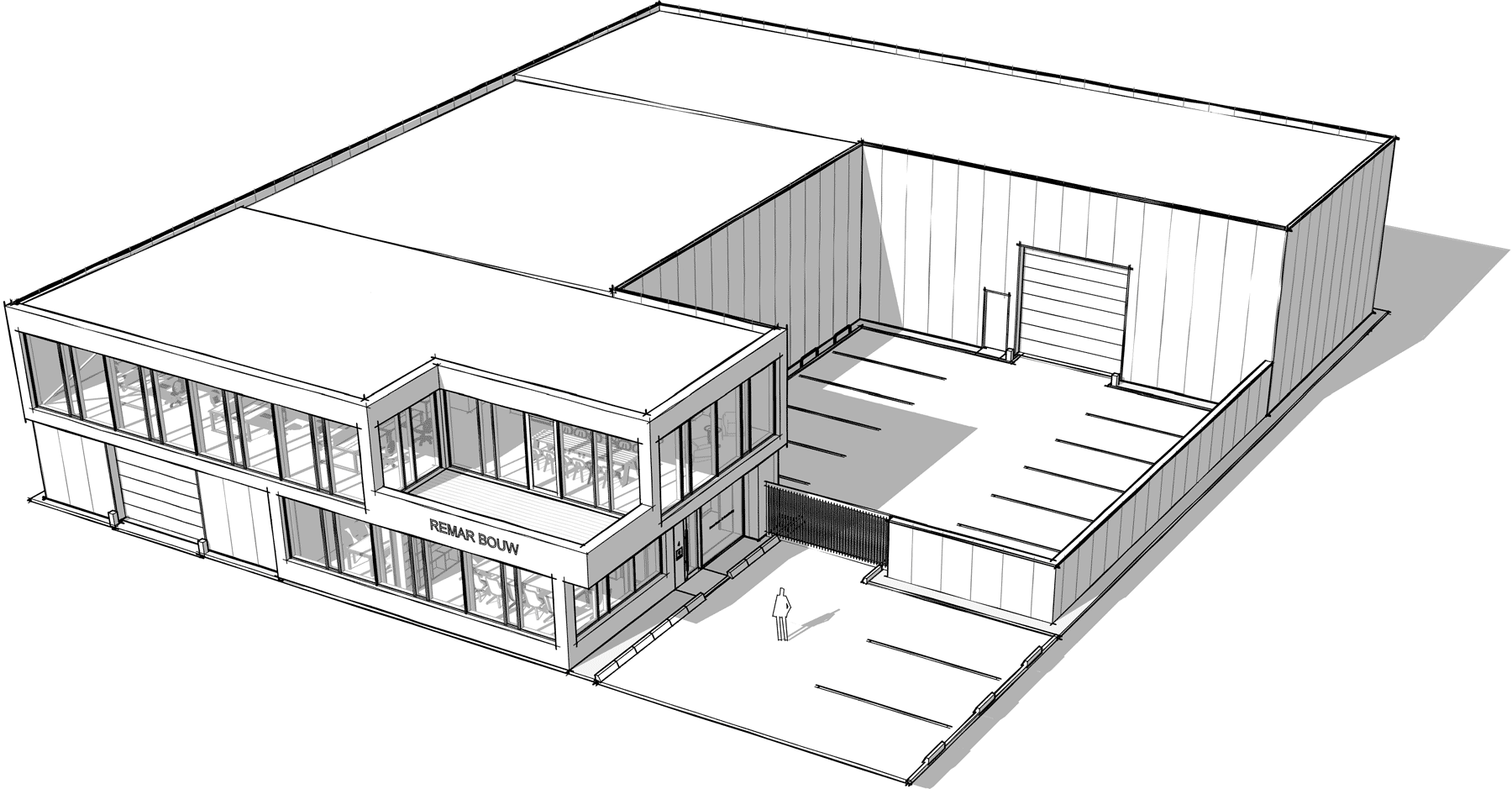Remar Bouw HQ
Offices and industrial building, office interior, 1500 sqm, Bleiswijk, The Netherlands
Remar Bouw HQ
The Remar Bouw HQ is the headquarters for a young ambitious contracting and development firm near Rotterdam. It houses the office activities and warehouse of the company. Visitors can get a taste of the adventurous work of the firm and experience the level of quality of their buildings.
Interconnected ensemble
The offices, warehouse and parking areas form an ensemble which expresses the nature of the firm with its interdependent departments. The offices are placed in a set of dark earthy stucco frames while the warehouse and internal parking courtyard are enveloped by prefabricated slightly shiny light grey metal sandwich panels. The main entrance is in between these two contrasting parts.
Guests and staff enter an area on the ground floor with a welcoming informal reception space with a coffee bar. The adjacent meeting rooms are separated by cupboard walls. In these spaces the visitors are surrounded by material samples and products for the future building projects. A blue steel staircase with an oak handrail and integrated lighting leads to the open office landscape on the 1st floor with an indoor and outdoor lunch space, kitchen and terrace.
The straightforward industrial character of the facilities with the two contrasting elements is both pragmatic and poetic.
Client: Remar Bouw b.v.
Structural engineer: Brouwer & Kok
Status: under construction, completion 2020
Design team: Edwin Larkens, Majka Mikulska, Matteo Talarico, Alberto Nanni
Copyright Studio Larkemika

