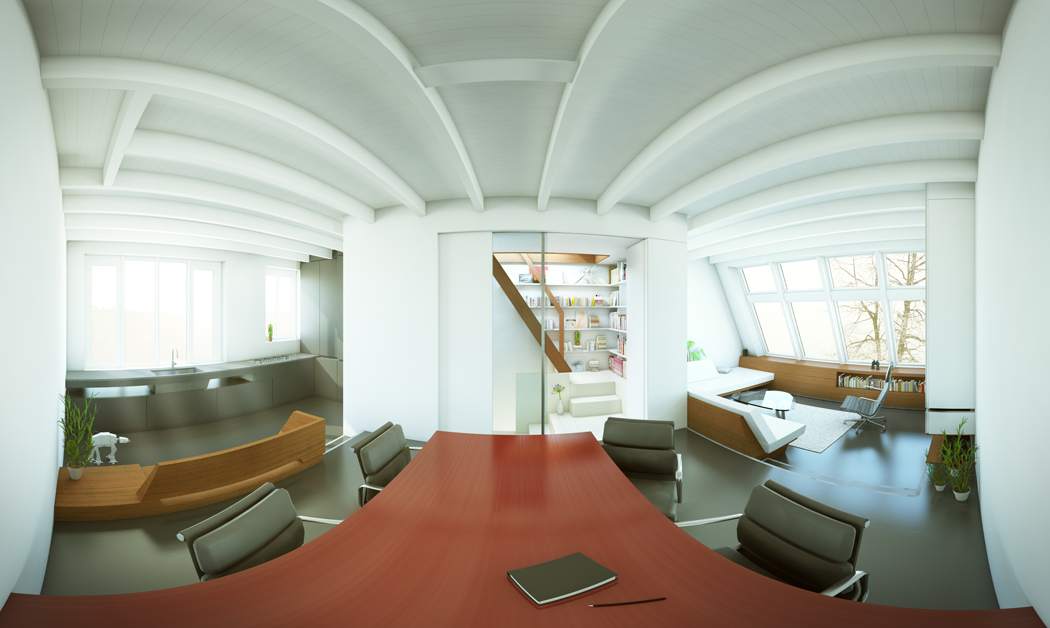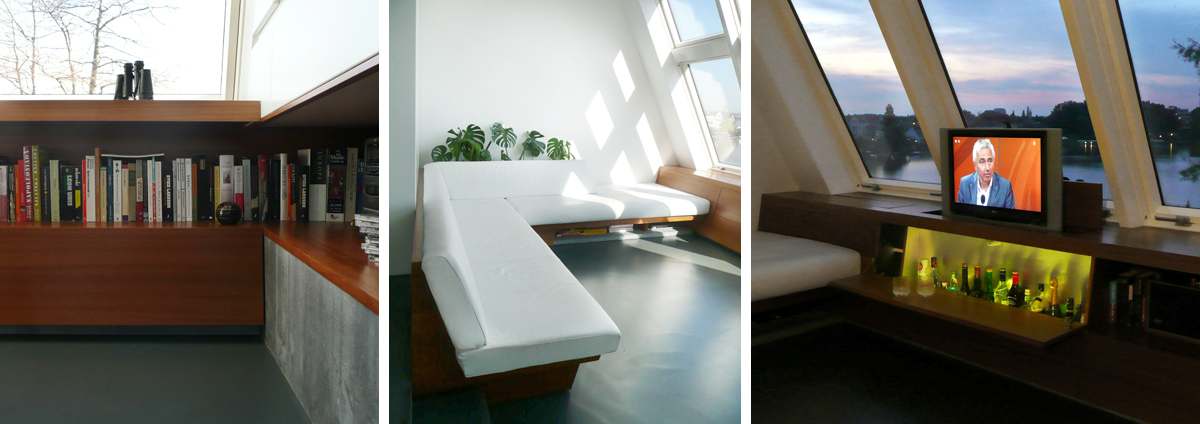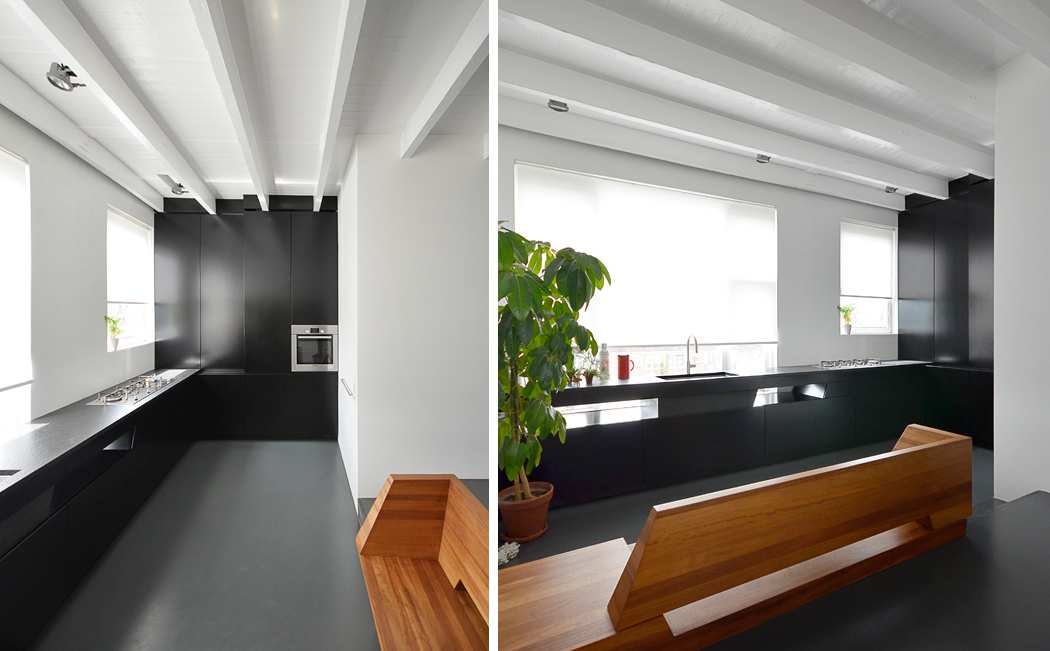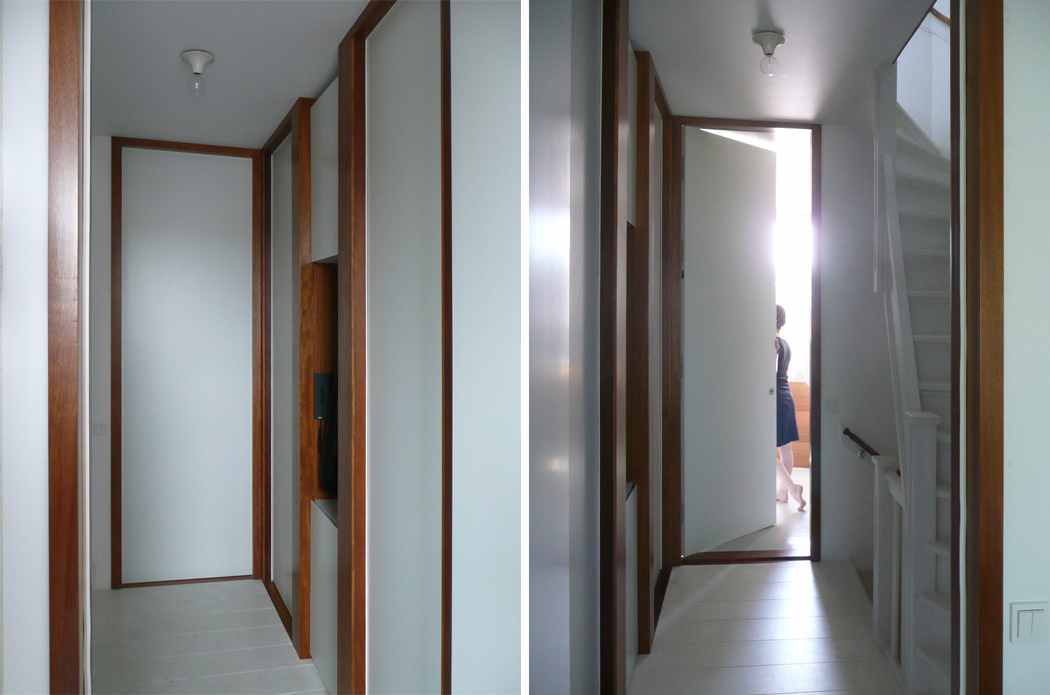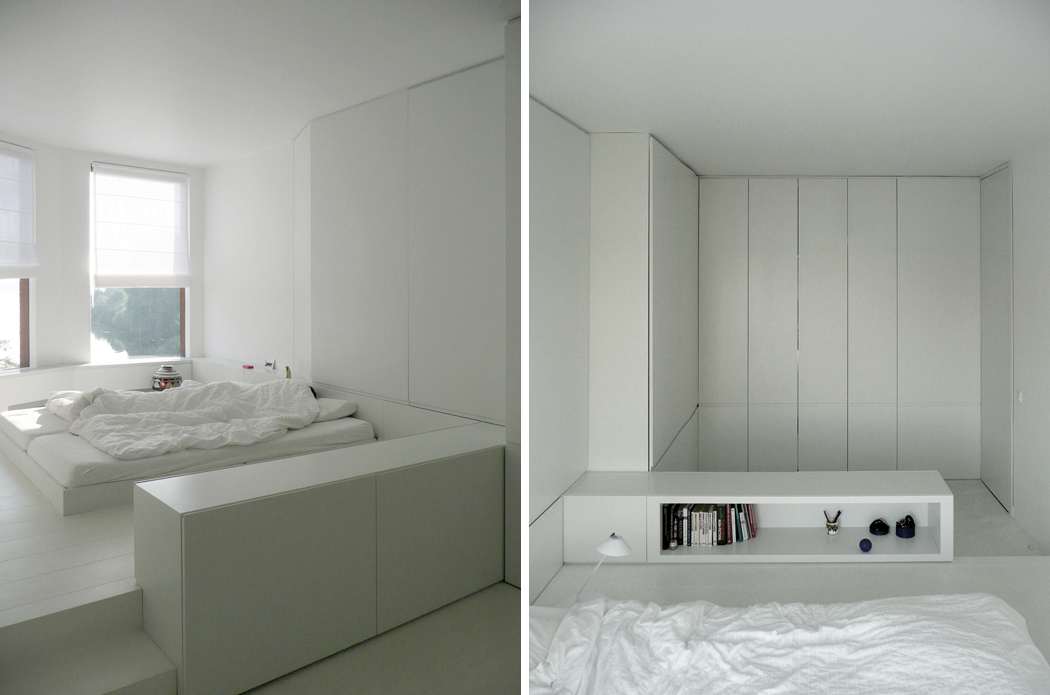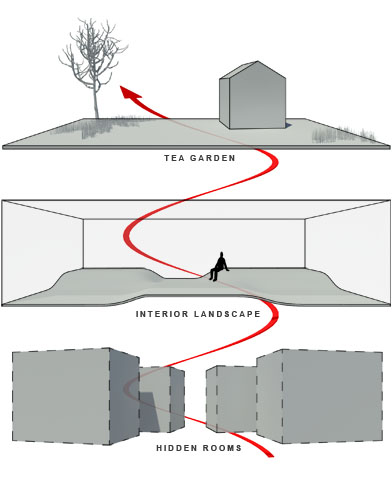Lake View Apartment
Renovation and roof extension to 1920’s apartment,120 sqm, 40 sqm terrace, Rotterdam, The Netherlands
The apartment consists of three separate worlds. It is partly a renovation with a living landscape and a set of hidden rooms and partly a new addition of an outdoor living room on the roof (the Rooftop Hideout). Each world has its own character of space, atmosphere and relation to the surroundings.
The house has a scenographic quality through a clear conceptual design with a route leading along a set of spaces which sharply contrast in atmosphere and materiality. Furniture elements mark the borders of the spatial zones and determine the relation between the different zones. The architecture is the furniture, which combines many elements into large abstract gestures. This abstraction of clutter draws the focus on the main use of the (sub)space. The house is a sharp colorful collage of the life of its inhabitants.
It is an apartment where the architects are also the inhabitants. The design and the lifestyle are a result of an international mix of background, education and professional experience the designer couple. It is a test laboratory both for creating a personal architectural dream world and to see how it holds up as a practical backdrop for the everyday life of two parents and their two children.
The new Rooftop Hideout on top of this apartment is presented separately on the Studio Larkemika website. Link to the Rooftop Hideout
In progress, more images and text coming soon…
Team: Edwin Larkens, Majka Mikulska
Structural Engineer: Breed ID
Status: Ongoing
Copyright Studio Larkemika

