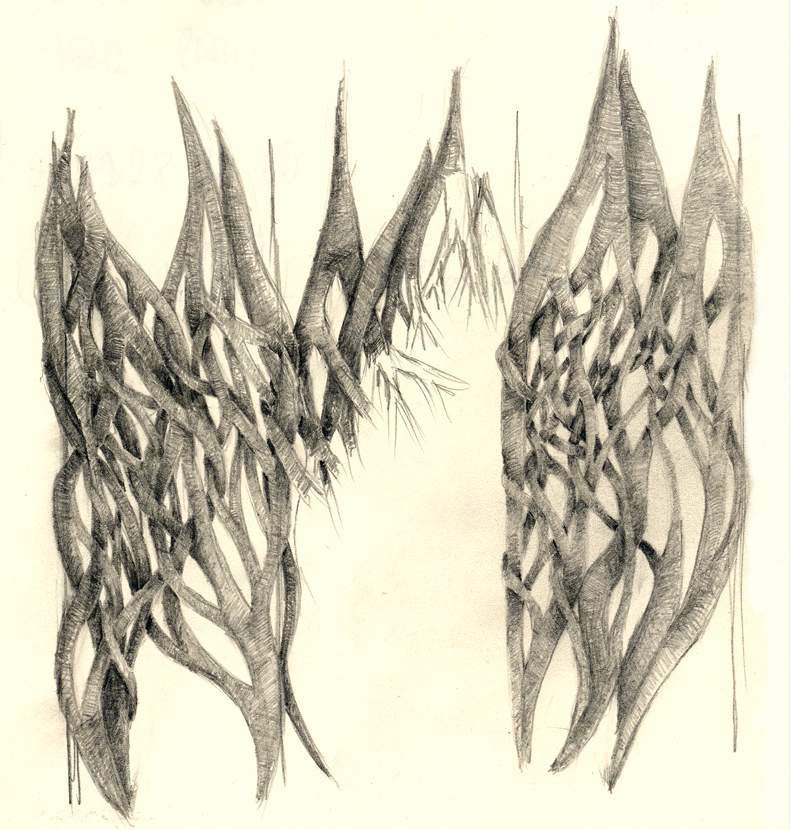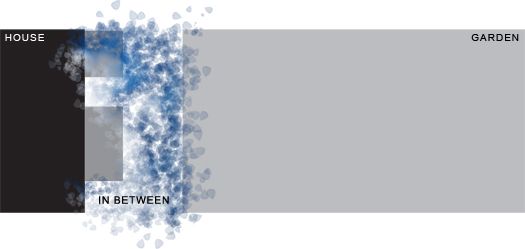Dining Pavilion
Majka Mikulska was project leader for the Dining Pavilion while working at Architecture Project, www.ap.com.mt
Type: Residential extension for kitchen and a dining space
Location: Malta
Team: Majka Mikulska (project leader), Konrad Buhagiar (project partner), Rory Apap Brown
Structural Enginering team: Joe Calleja, David Cassar
Artist: Aude Franjou
Photos: David Pisani, Alberto Favaro – copyright Architecture Project
Drawing Aude Franjou www.audefranjou.com
After spending almost thirty years in their 18th century town house, the owners decided it was time to make an addition and open the building towards the garden.
The concept was to connect the heavy stone architecture of the house with the garden by adding a delicate in-between layer. The addition is an ambiguous structure with a dream like vagueness. It seems to belong both to the building and the garden. At the same time it forms an elusive filter between the two.
The structure stretches the width of the building. The exterior part of the extension, flanked by steel columns, is an outdoor living room defined by canvas awning and curtains. The indoor space contains a new kitchen and an informal dining space. The glass elevation facing the garden has a folding shading device constructed of steel frames holding a sculpture by French artist Aude Franjou. The character of the sculpture balances between that of a man made structure and a vegetal organism.
Aude Franjou developed an intricate technique of binding, pulling and tensioning rope to create a branch like structure. The screen made of hemp and flex refers to the tradition of rope making for sea vessels and Malta’s maritime character. It can withstand harsh climate conditions, is environmentally friendly and next to its visual qualities it engages the senses of touch and smell.
The Dining Pavilion was shortlisted for the Small Projects Awards by the British magazine Architects Journal
Copyright Architecture Project







