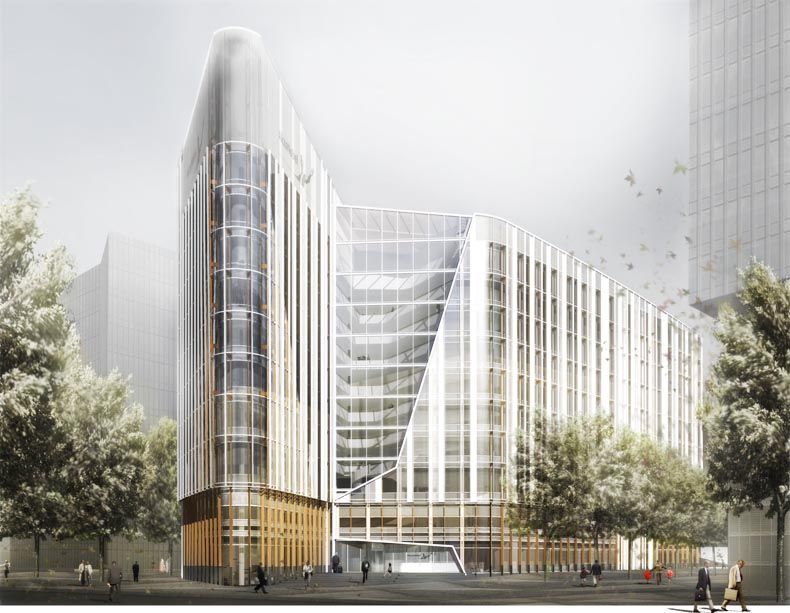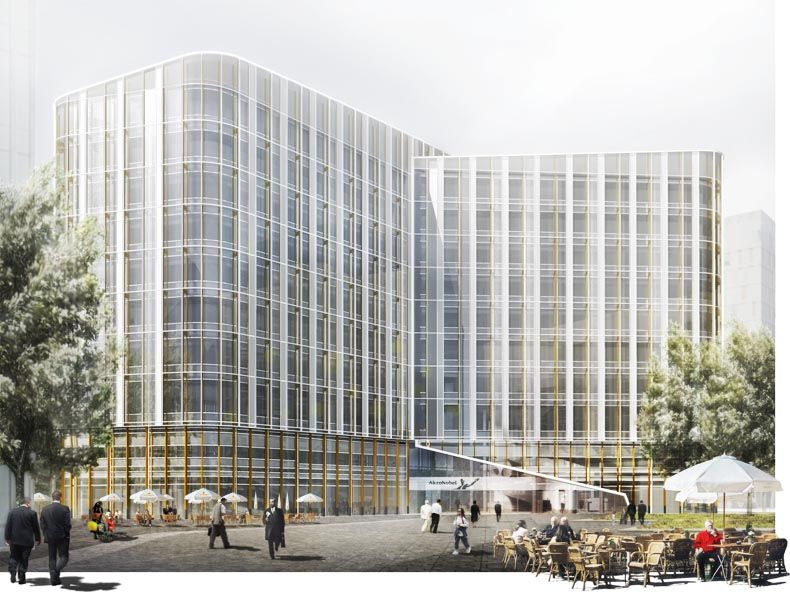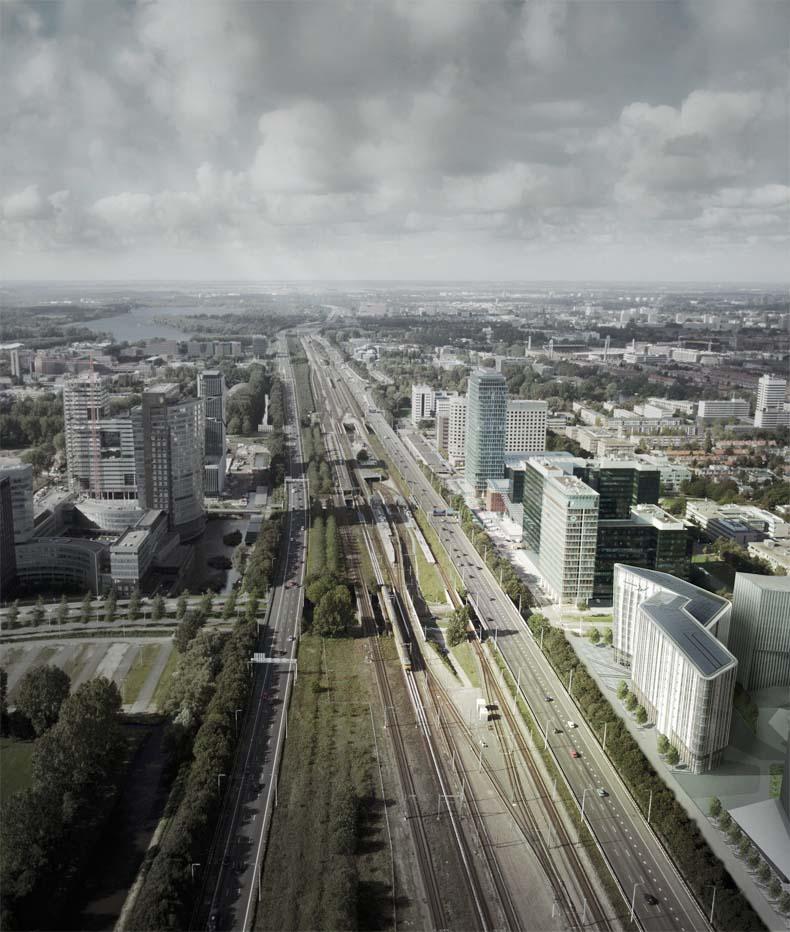AkzoNobel Headquarters – Group A
Edwin Larkens was the project leader for the AkzoNobel Headquarters while working at Group A, www.groupa.nl
The new headquarters of AkzoNobel in Amsterdam will be the heart of this organisation, where the board of management, the employees and important business partners from all over the world will come together. It will also be a place where the public can visit the AkzoNobel Art Foundation and experience their exceptional art collection.
The dynamic character of the building is expressed and organized by two atriums. These voids tie all the activities together. The horizontal atrium spans over the first three levels of the building with the reception plaza, restaurant and shop on the ground floor, the AkzoNobel museum on the first floor and the meeting centre on the second floor. This atrium connects the building to the life on the adjacent public square. The vertical atrium starts from the meeting centre and ties together the open office floors. It opens the building towards the magnificent view of the Amsterdam office area. Everyone and everything comes together in the meeting centre at the intersection of the two atriums.
A large number of people will experience the building from the busy adjoining high way. The deep double layered wooden facade creates an effect which changes the appearance of the building depending on the viewing angle. It transforms from open to closed and from warm wood to cool white aluminium.
The building is highly energy efficient and sustainable. The inner climate can be controlled with very low energy consumption. The double facade utilizes controllable natural airflows. A geothermal energy heat pump uses the earth as a heat source in winter and a heat sink in summer. The use of artificial light and electricity is reduced as much as possible. Sustainable materials are used throughout the building from structure to finishes and interior design products. The low emission values of the materials substantially improve the internal air quality. Solar panels on the roof allow the building to generate its own energy.
The AkzoNobel HQ is designed to create a building which reflects and supports the goals of the company in line with the People Planet Profit philosophy. It forms a pleasant, interesting and challenging surroundings, minimizes the impact on the environment and projects the company as an efficient and thoughtful maker of excellent products. The new headquarters will be the welcoming epicentre of AkzoNobel.
Project and images copyright Group A




